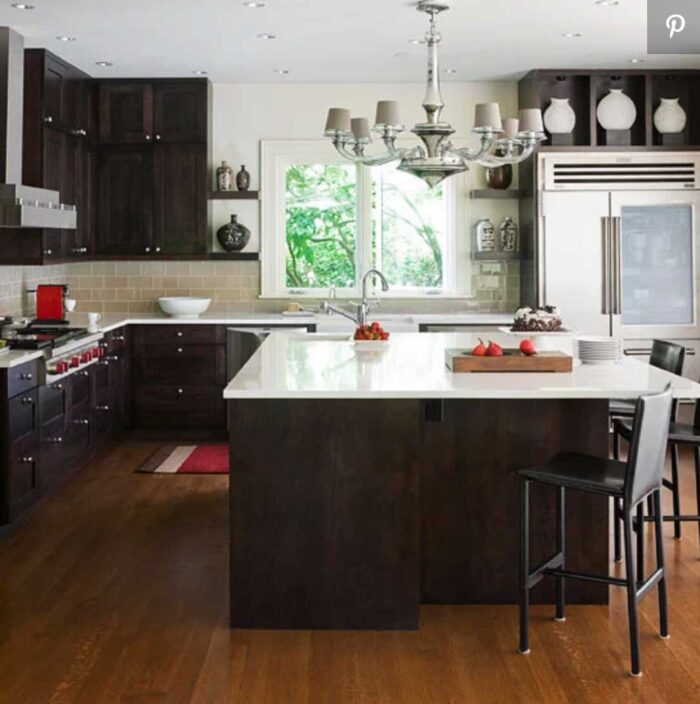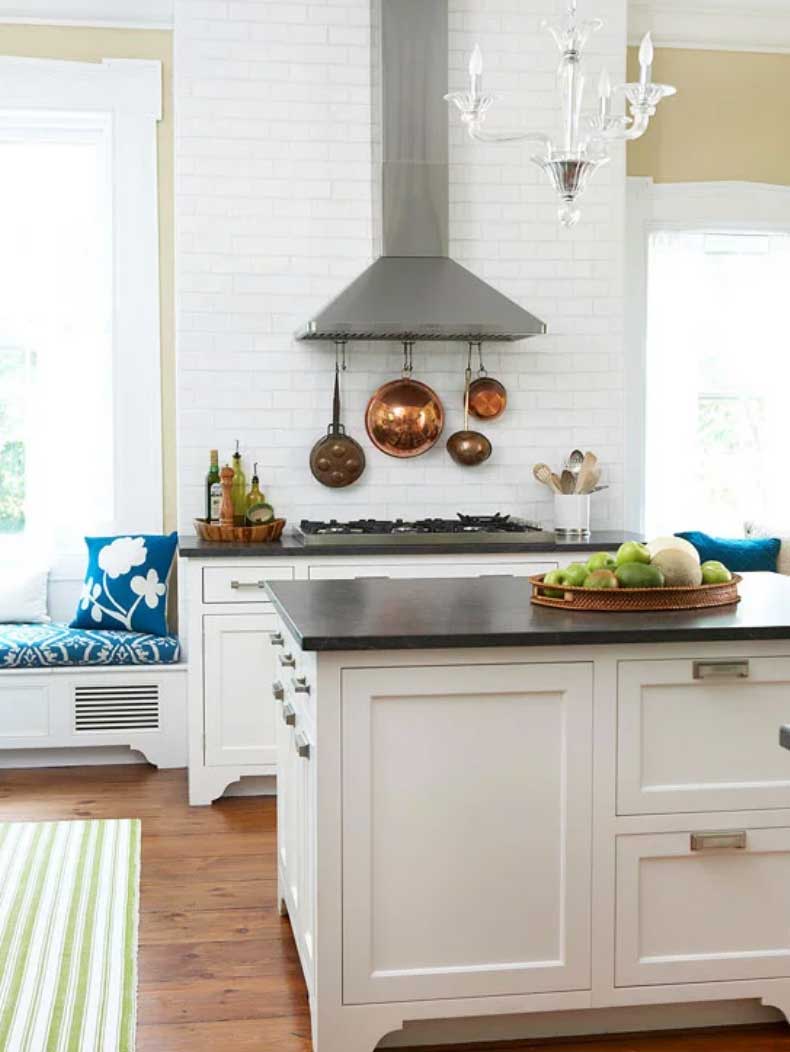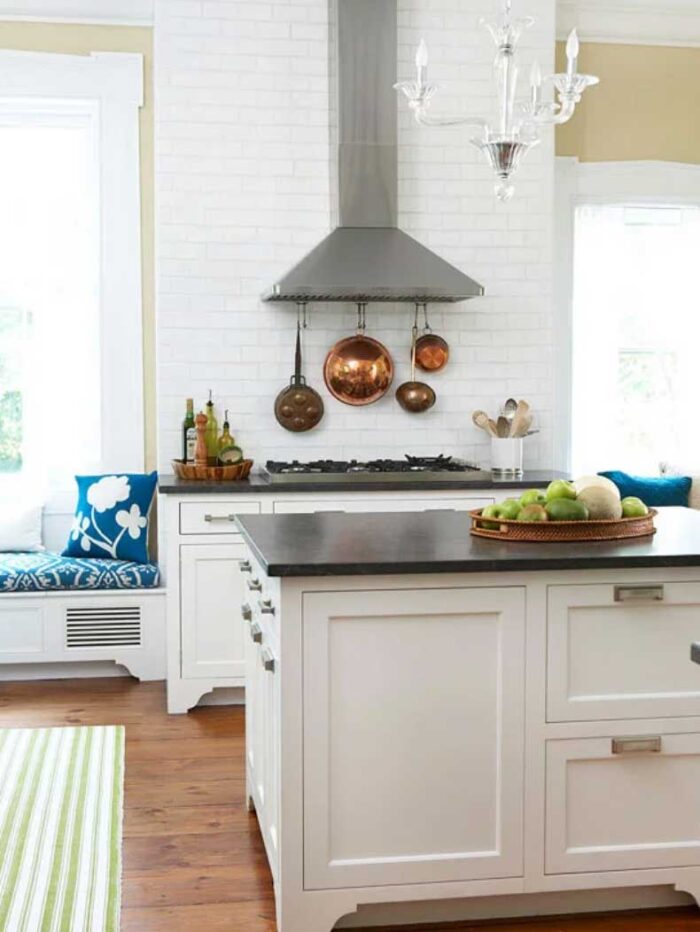
A kitchen is more than just a stunning backsplash and gorgeous cabinets. Integrate these thoughtful tips when planning your kitchen remodel for a space that is functional and easy to work and live in.
ELIMINATE WASTED SPACE
Think about how and where you use kitchen items. Store breakfast foods and bowls near the breakfast table. Keep wraps and plastic containers in one handy spot near a work surface for wrapping leftovers. Locate dishware and flatware near the dishwasher to ease the process of unloading.
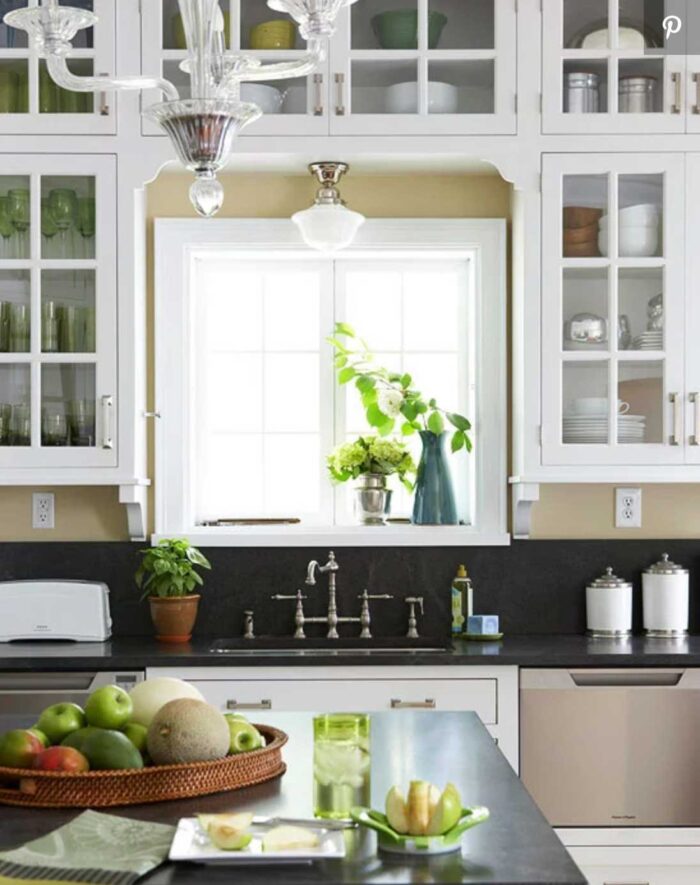
DESIGN WIDE WALKWAYS
Paths throughout a kitchen should be at least 36 inches wide. Paths within the cooking zone should be 42 inches wide for a one-cook kitchen and 48 inches wide for a two-cook configuration. When planning, adjust and kitchen islands peninsulas accordingly.
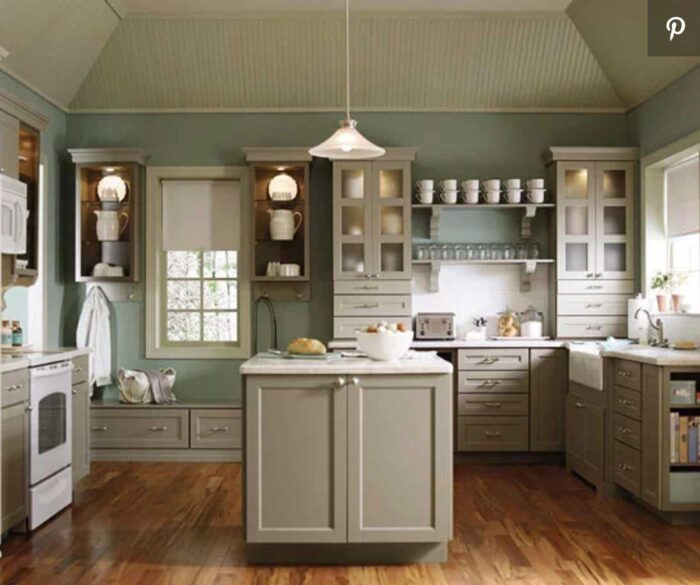
DIRECT TRAFFIC
For kid-friendly kitchen designs, keep the cooktop out of traffic areas so children don’t catch handles and cause spills when running through. Also, make the refrigerator accessible to both passersby and people working in cooking and cleanup areas.
